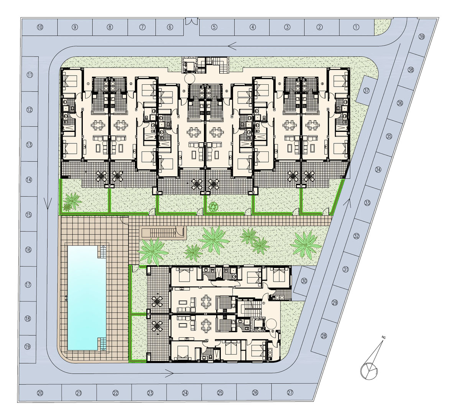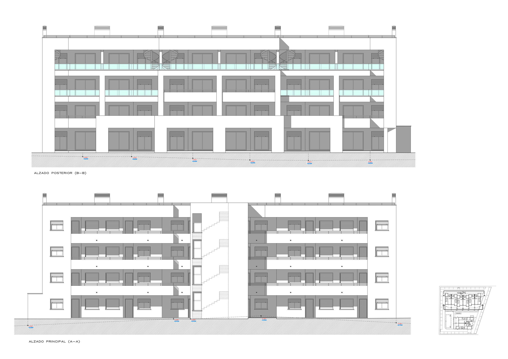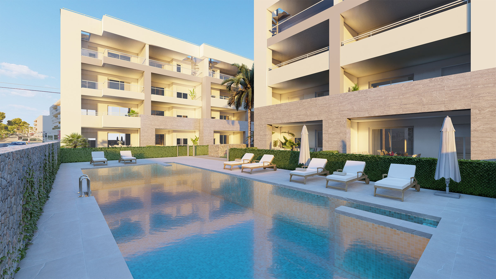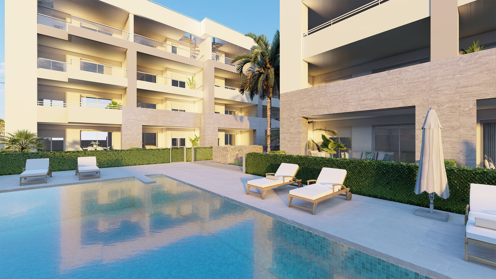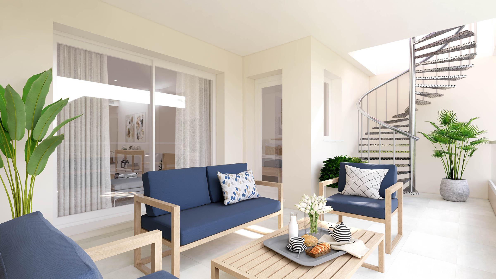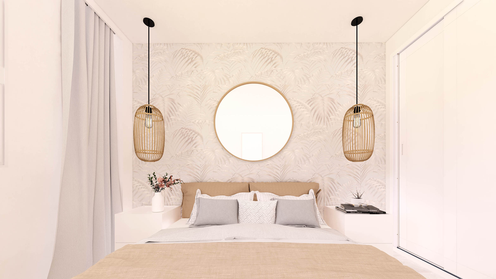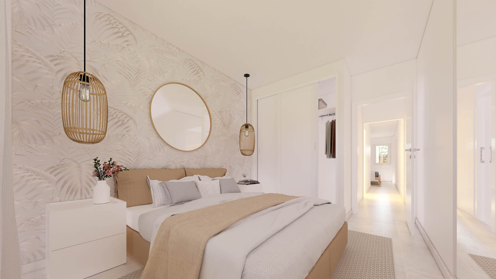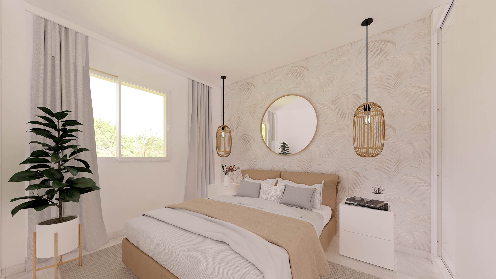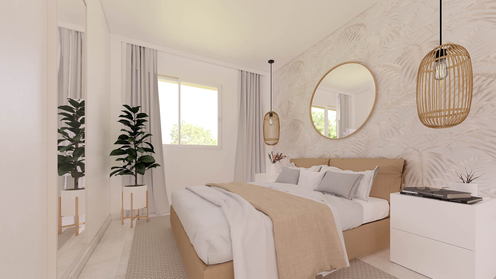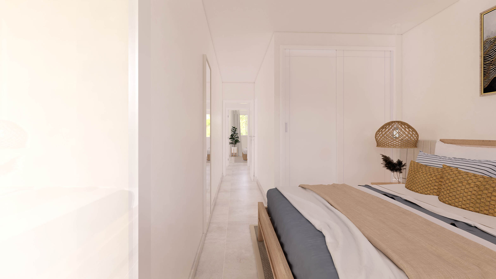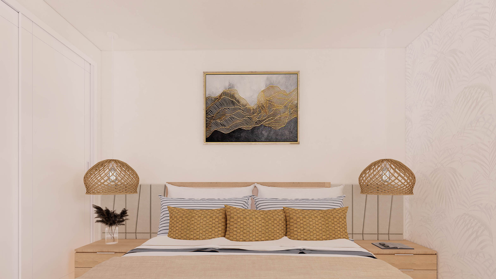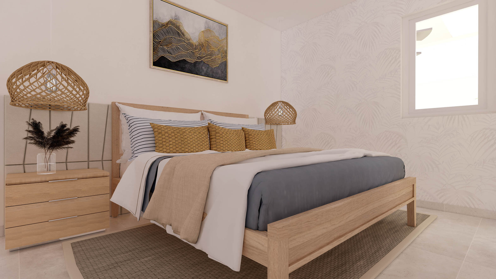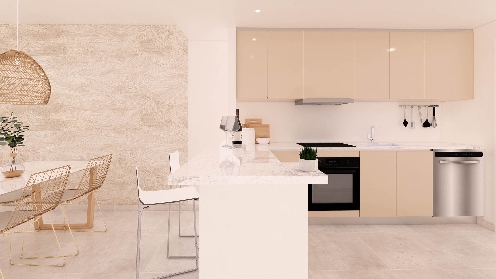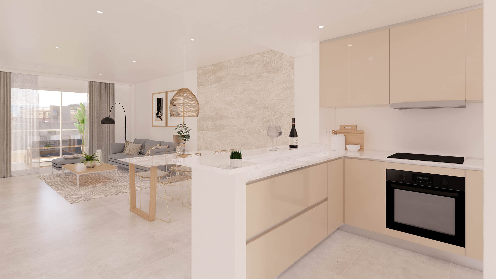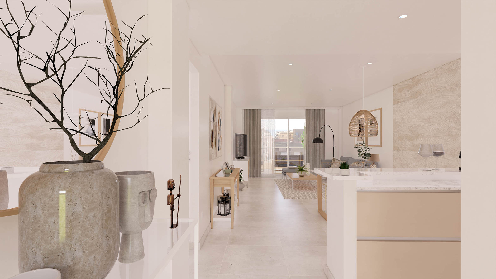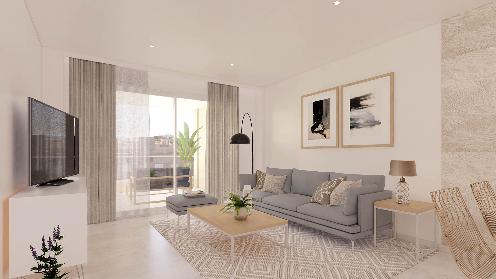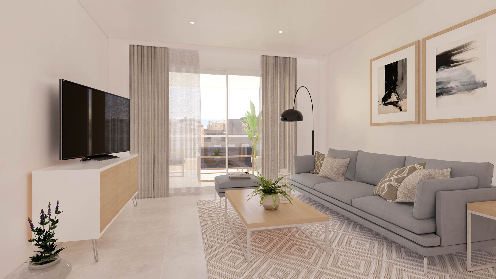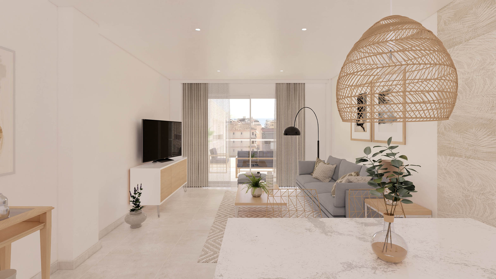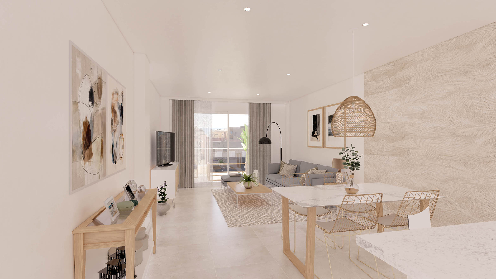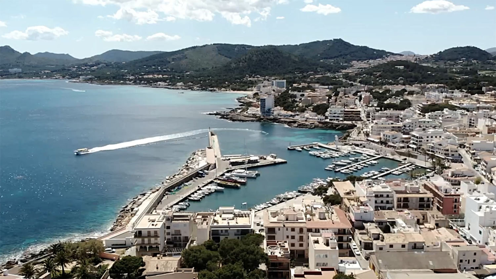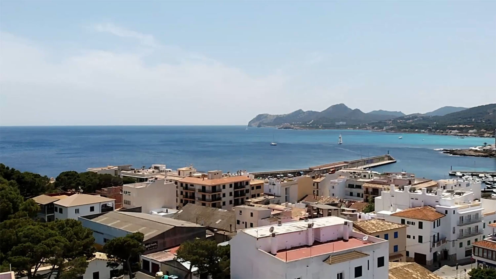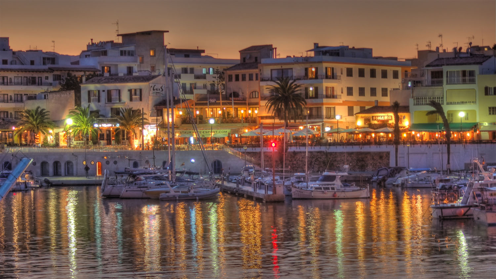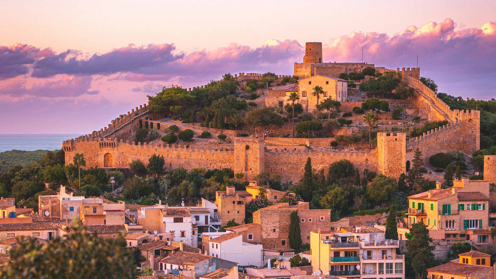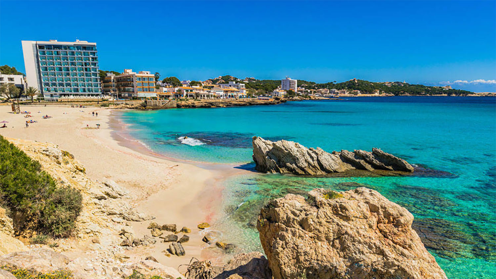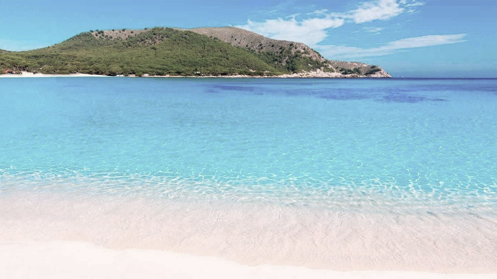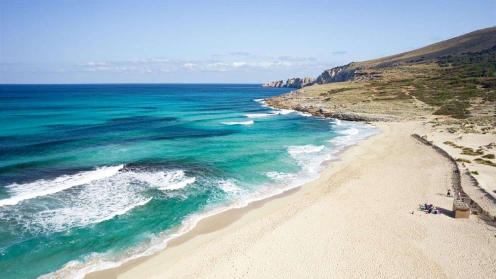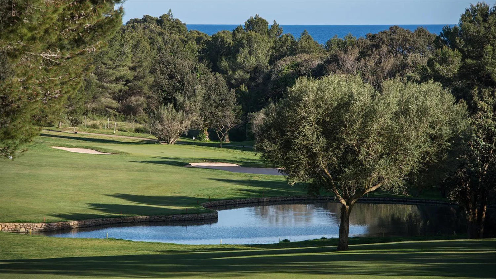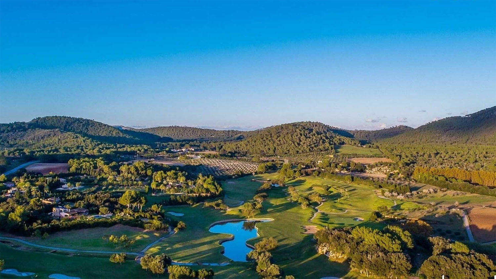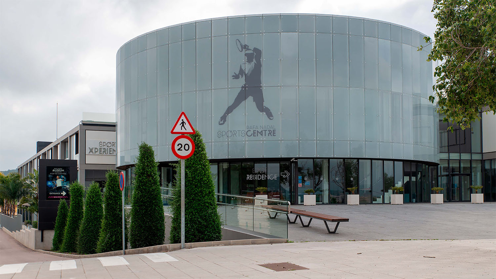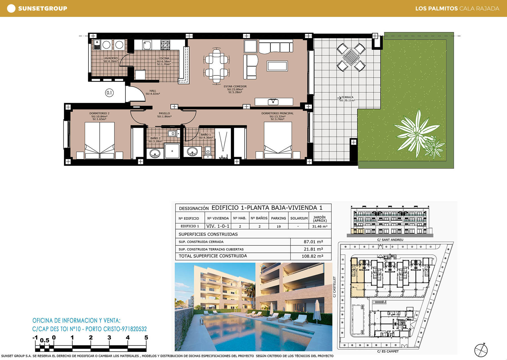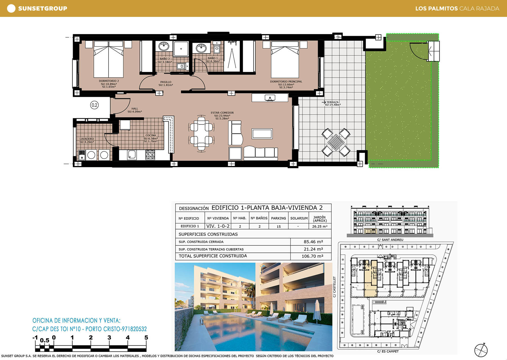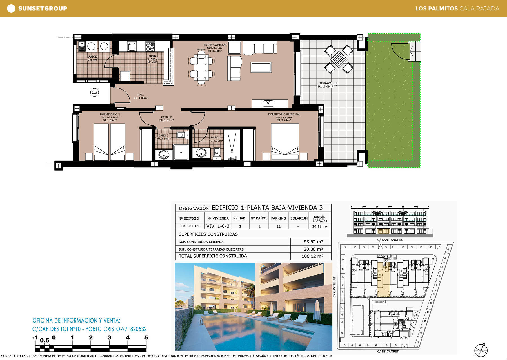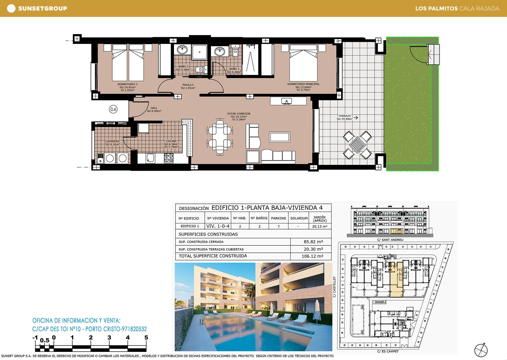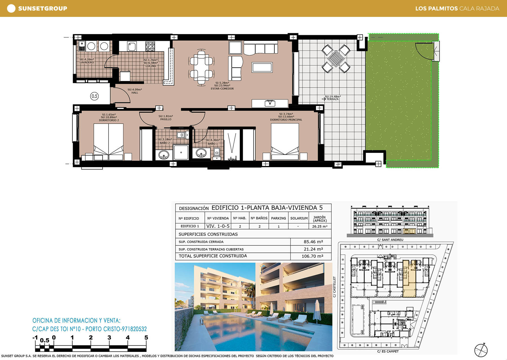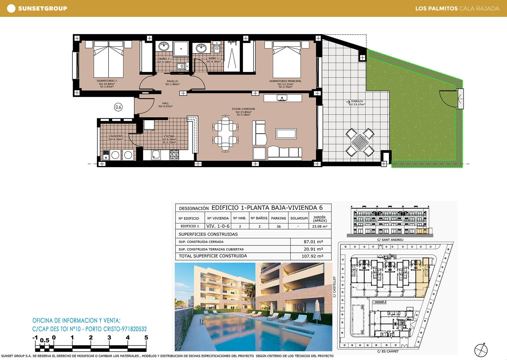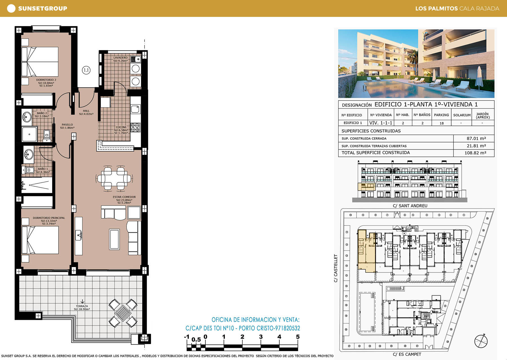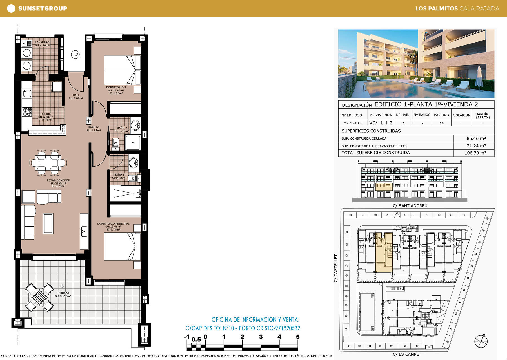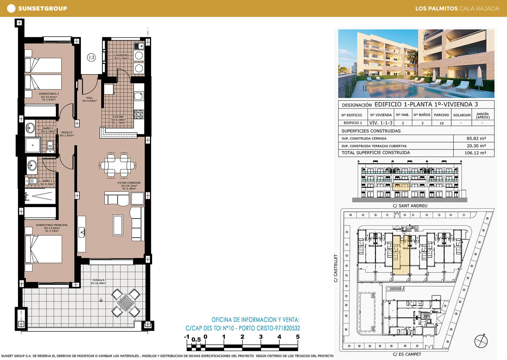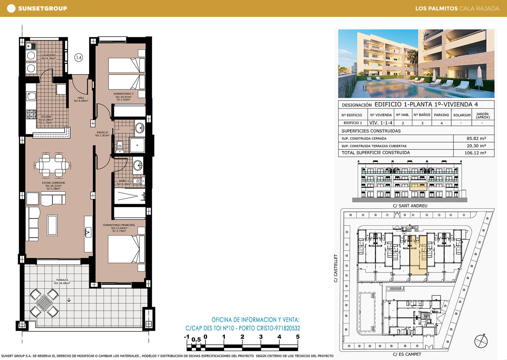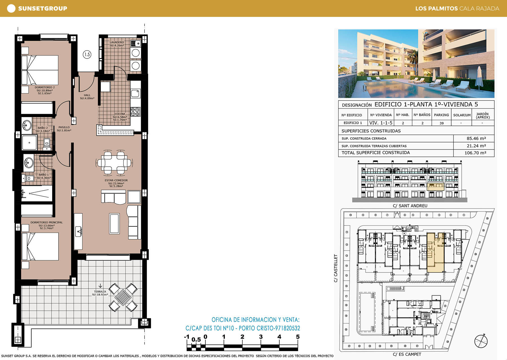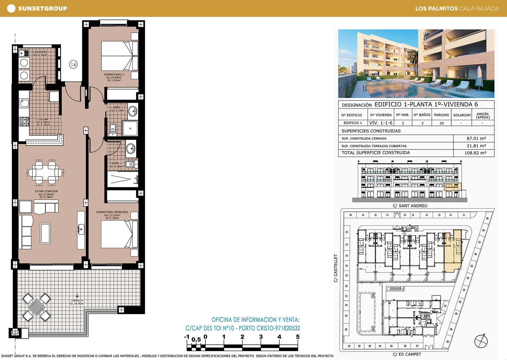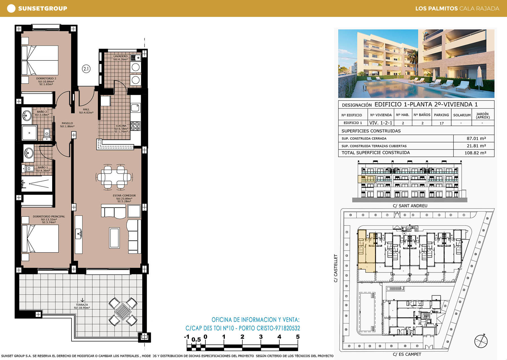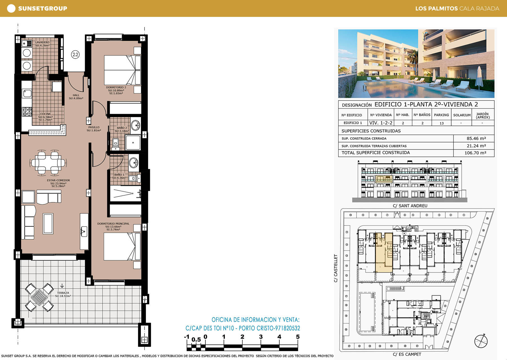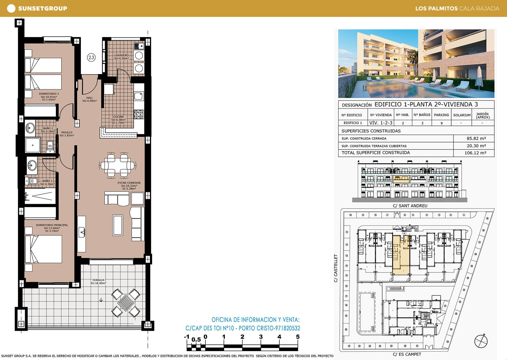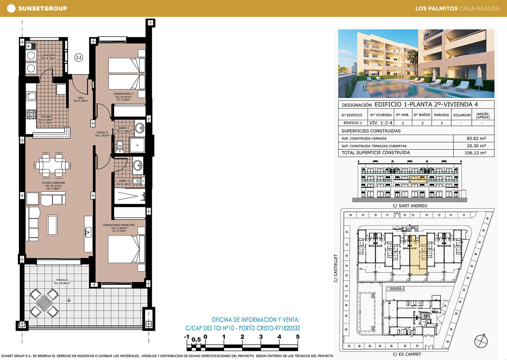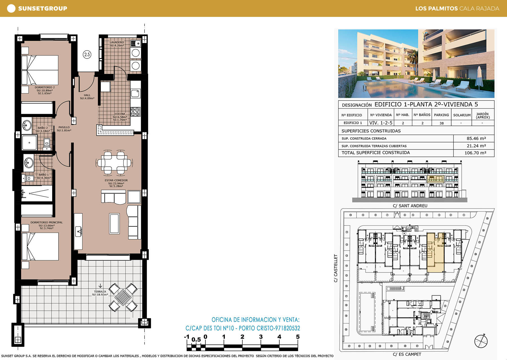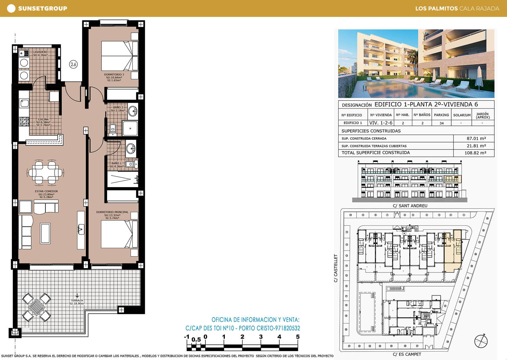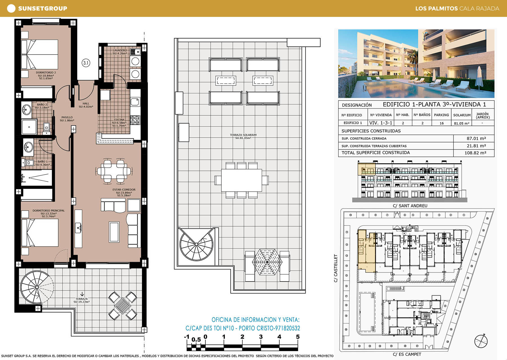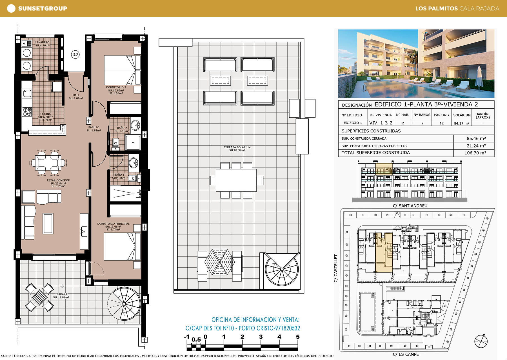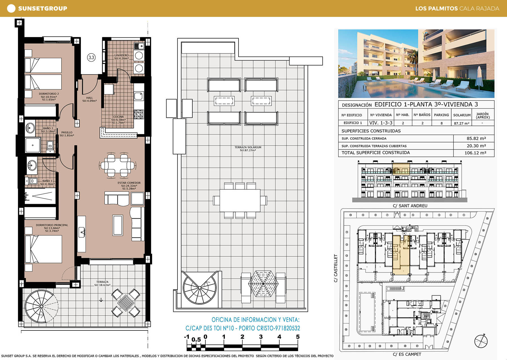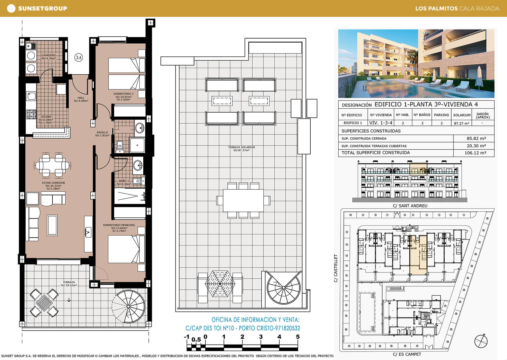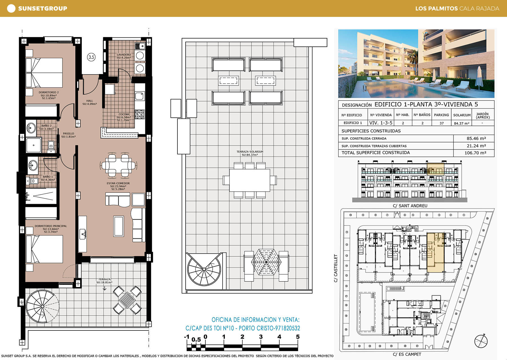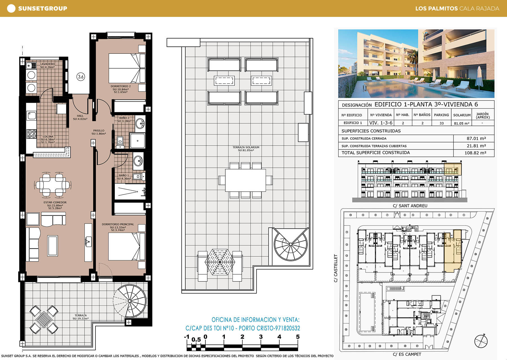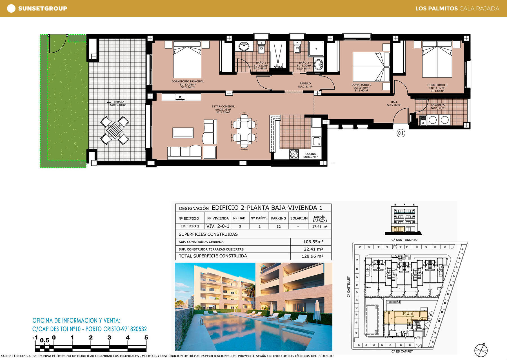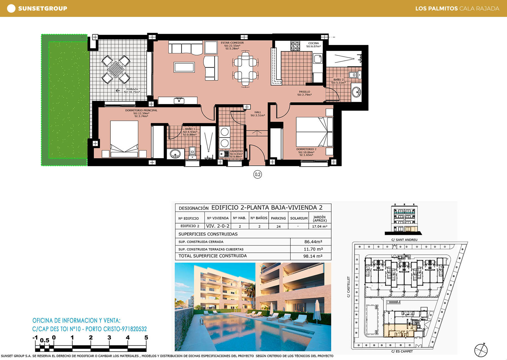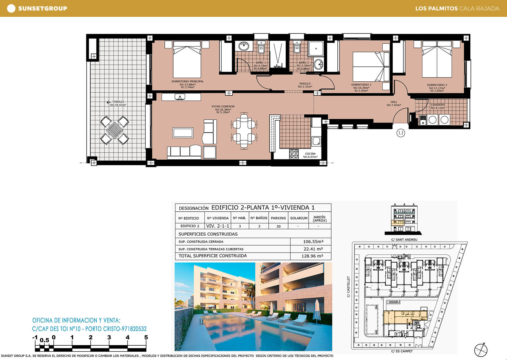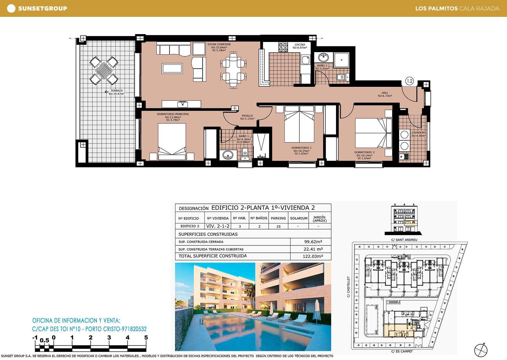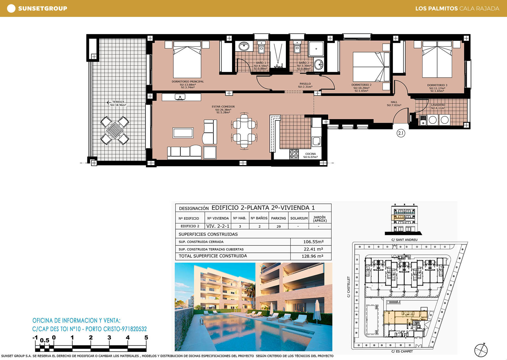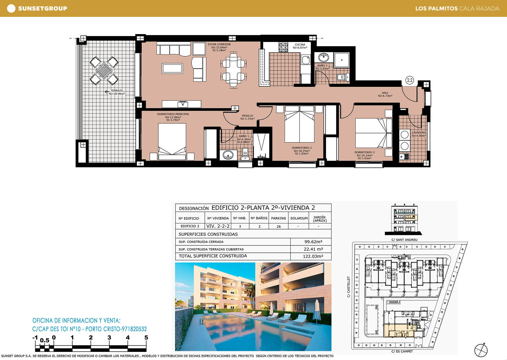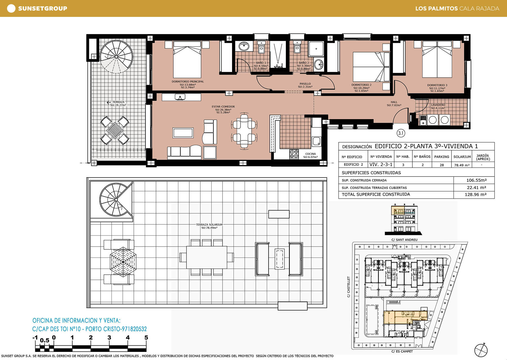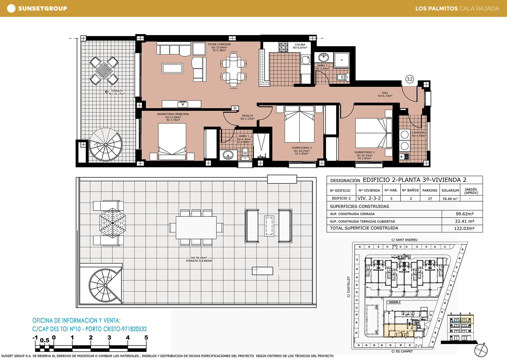LOS PALMITOS
BUILDINGS
It is a complex of 32 apartments with a garden area and a common swimming pool.
The apartments are distributed in two buildings of four floors each.
They are two and three bedroom apartments, all with terraces of about 20m2.
OUTDOORS
INTERIORS
LOCATION
Este proyecto se sitúa en un área residencial ubicada en Cala Rajada, al noreste de Mallorca, en el municipio de Capdepera.
La ubicación garantiza el acceso a todos los servicios esenciales y a una variada oferta de servicios complementarios y de ocio.
PLOT
Located in a quiet, relaxed but central area, surrounded by stores, restaurants and all necessary services.
It is a 5 min walk from the yacht club of Cala Ratjada and the most popular restaurants and stores.
The residents of Cala Ratjada enjoy the proximity of some beautiful beaches such as Cala Gat, Cala Agulla or Cala Moltó. The Natural Park of the Peninsula de Llevant offers beautiful scenery and excellent
excellent possibilities for hiking.
Golf enthusiasts can choose from several courses just fifteen minutes away, including Capdepera Golf, Canyamel Golf and Pula Golf.
ENVIRONMENT
BUILDING 1
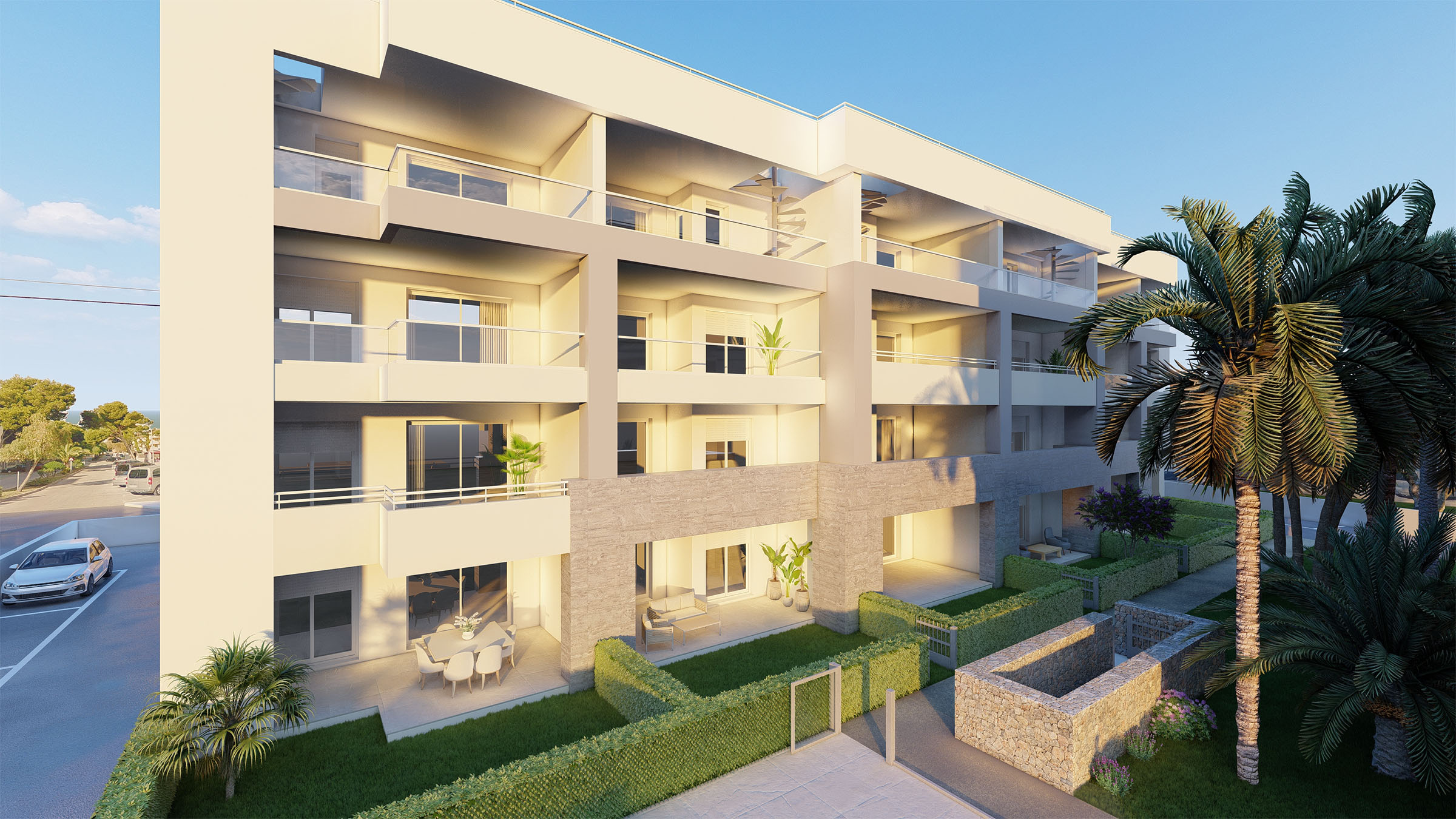
GROUND FLOOR
FIRST FLOOR
SECOND FLOOR
PENTHOUSE FLOOR
BUILDING 2
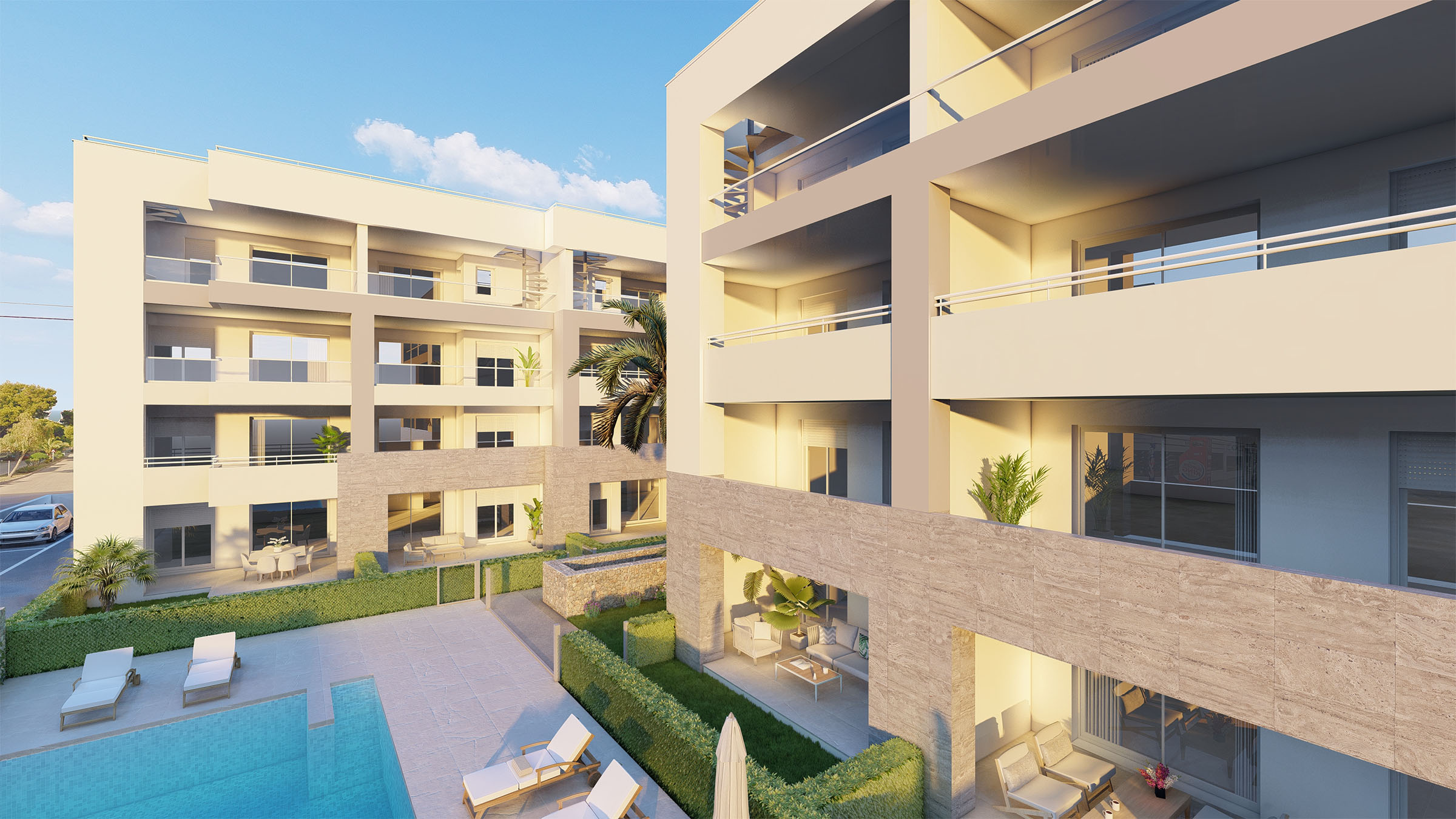
GROUND FLOOR
FIRST FLOOR
SECOND FLOOR
PENTHOUSE FLOOR
QUALITY SPECIFICATIONS
Foundations with isolated footings, spread footings, struts and reinforced concrete slabs.
Waffle slab structure with concrete pillars, reinforced concrete walls and slabs.
Enclosure around the outside of dwellings with 15 cm thick double chamber concrete block. Plasterboard wall cladding with double board, with intermediate insulation. Partition walls between dwellings made of 11 cm perforated ceramic brick, double-skinned plasterboard lining on both sides with mineral wool insulation. Interior partition walls of modular profiling with double plasterboard, 46 mm mineral wool, and double plasterboard on the other side.
Passable floor formed with concrete slopes, 100 mm thick thermal insulation, waterproofing with SBS-LBM-40 FP (140) bitumen membrane laid with asphalt primer, 3 cm. layer of mortar for protection and tiled finish with porcelain stoneware paving.
Vertical and horizontal exterior walls plastered with Weber basic lime mortar in a thick layer after placing mallatex. False ceilings made of 13 mm. laminated plasterboard on metal structure.
Rectified porcelain stoneware tile flooring in residential interiors, on leveling screed and impact tile installation on slab.
Porcelain stoneware tiles in bathrooms. Non-slip stoneware tiles on terraces and exterior porches.
In exterior common areas (corridors) prefabricated concrete pieces.
Reinforced entrance door with two steel plates and security lock. Metallic sub-frame.
Doors of passage of lacquered mdf, 4 pantographed, frames and flashing system sitec, and stainless steel handles.
Interior cabinets in textile melamine, drawers, shelves and oval hanging bar in matt silver aluminum.
Front of sliding lacquered leaves, brake and automatic self-closing per leaf, matt silver aluminum fittings.
Windows and glazing made of Technal aluminum carpentry with thermal bridge break, lacquered.
Roller blind with filled aluminum slats and motorized operation.
In accordance with current legislation, Low Voltage Regulations and utility company regulations.
Installation with boxes and recessed plastic tubes, electrical panels in the houses with switches, differential and circuit breakers.
Individual meters for each dwelling. Video door entry installation.
Installation in accordance with current legislation, telephone sockets in living room and bedrooms. TV-TDT-SAT sockets in living room and bedrooms. Terrestrial TV antenna and satellite dish.
Installation of hot and cold water through plastic pipes.
Sanitary ware: base cabinet with two drawers and integrated washbasin with shelf Roca brand. Roca low tank toilet 600 mm. long.
Flat resin shower tray of 180cm x 90cm. Roca washhouse. Glass partition and accessories.
Chromed faucets.
Unit consisting of heat pump BC ACS 150 split for standing DHW with 150L storage tank.
Ducted air-conditioning system, Mitsubishi Electric inverter heat pump.
Double glazing in windows and Climalit type glazing, double laminated inside and outside, solar control.
Silicate-based breathable exterior paint. Interior paintwork, uniform white, two coats.
Kitchen furniture made to measure. Self-closing hinges and drawers, aluminium plinth. Kitchen base and wall units with gola handle system. Countertop and shelves made in resins (Silverstone type) anti-stain.
Stainless steel single-basin sink.
Equipment: Extractable hood C. lnox. Stainless steel multifunction built-in oven. Vitroceramic hob 60 cm. 3 zones (one double). Dishwasher in stainless steel, class D, 13 place settings. 186 cm Nofrost combi fridge freezer. Stainless steel door.
Large communal swimming pool with lighting, shower and solarium.
Outdoor parking spaces, 1 per house. The purchase of the house includes a parking space. Communal and private gardens with topsoil, automatic irrigation system, lawns and various plants. LED exterior lighting in corridors.
*NOTE: The developer may make changes to the materials and layout, together with the technicians, in order to improve the initial project.
