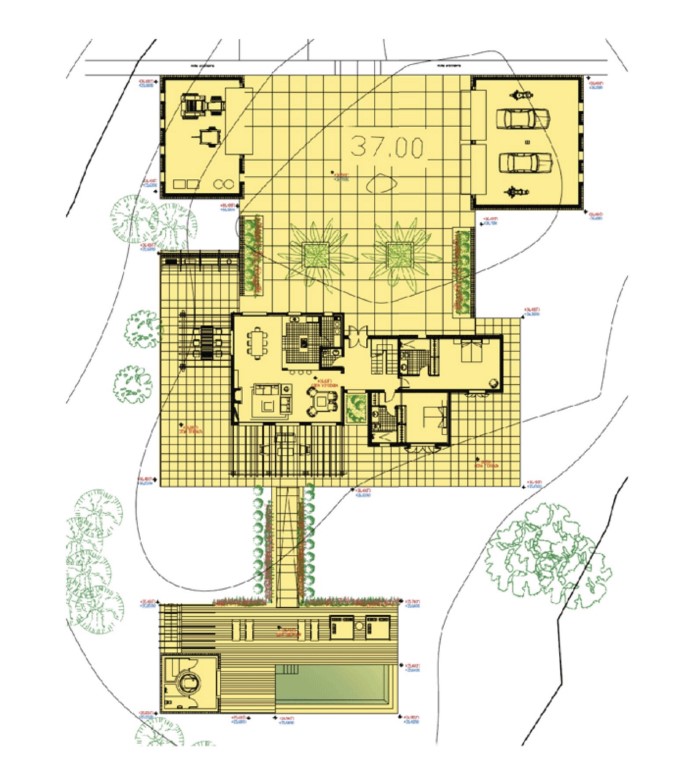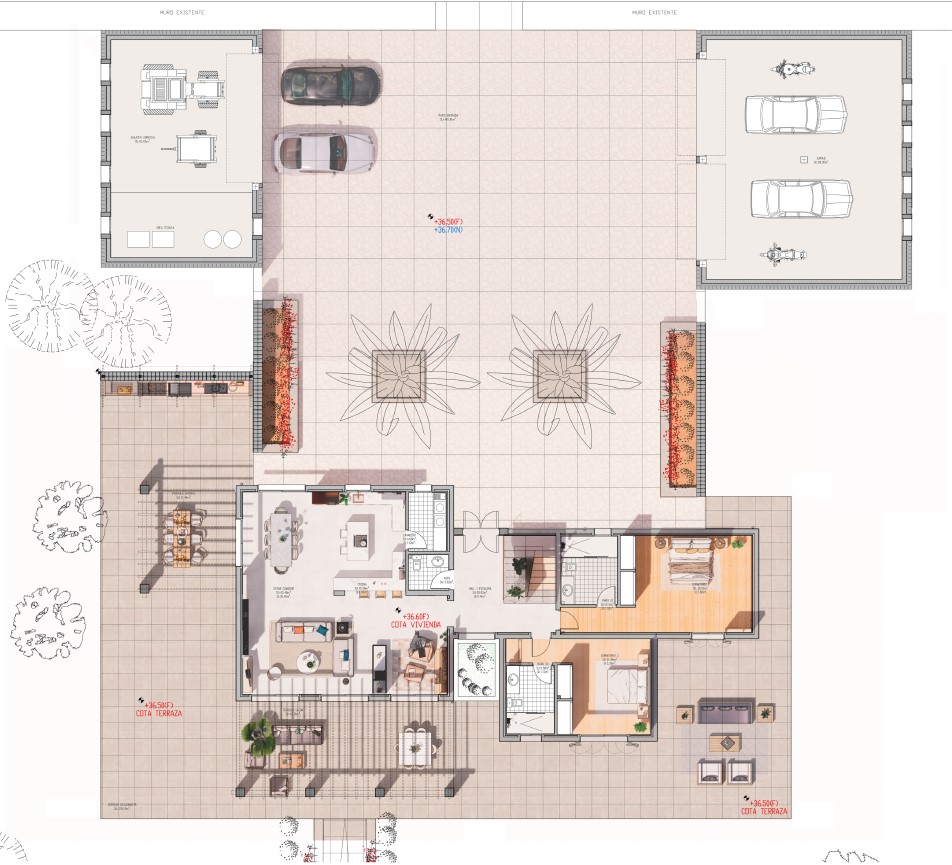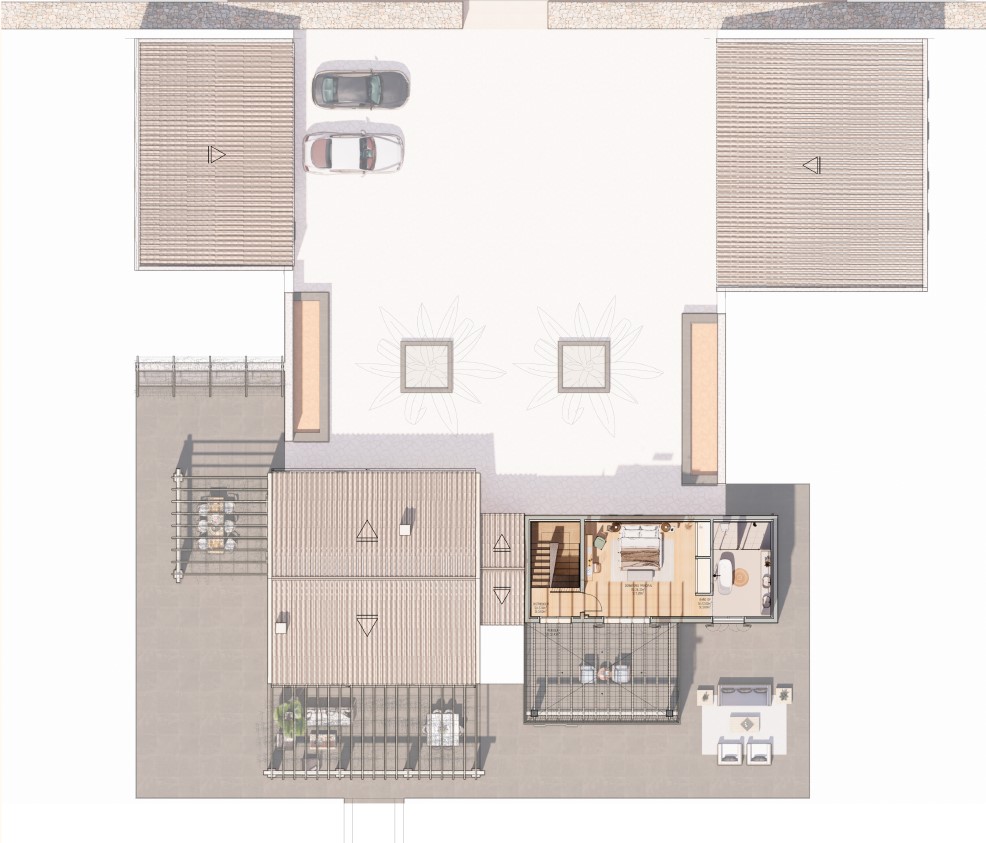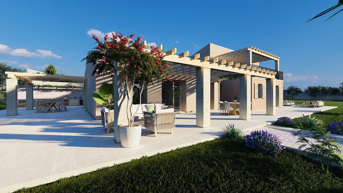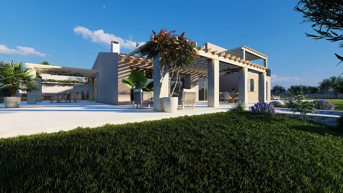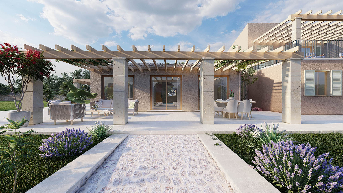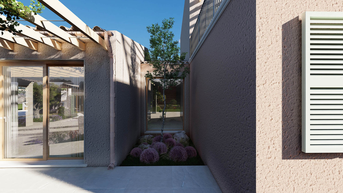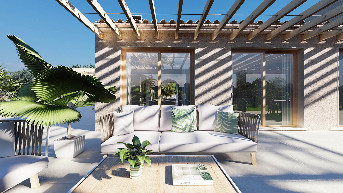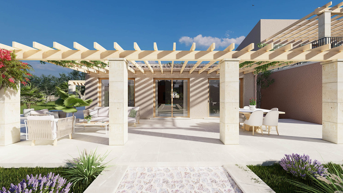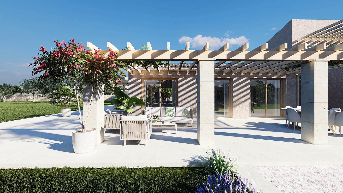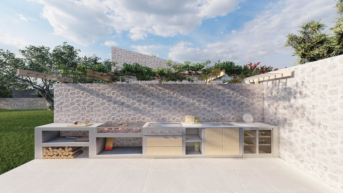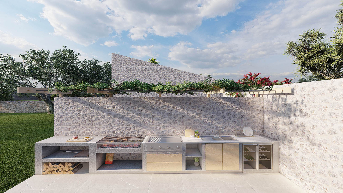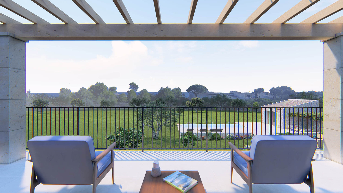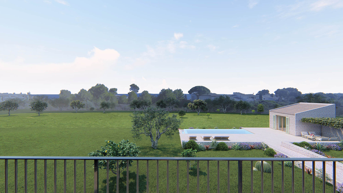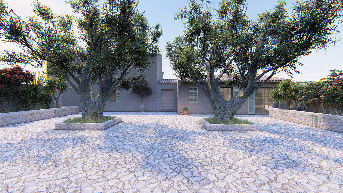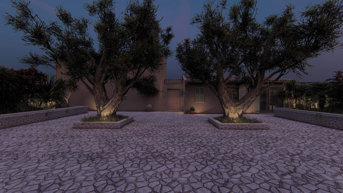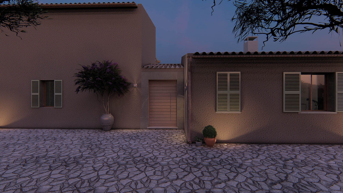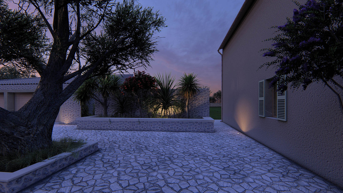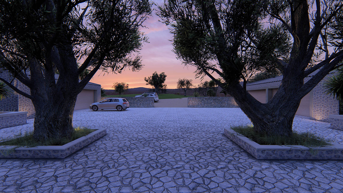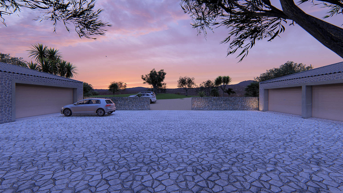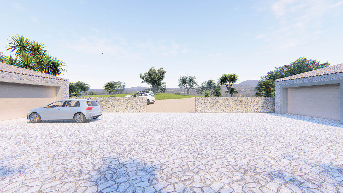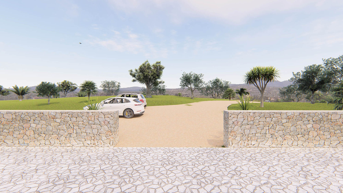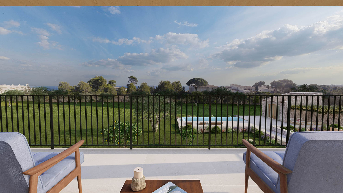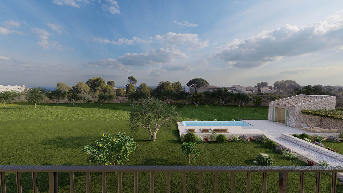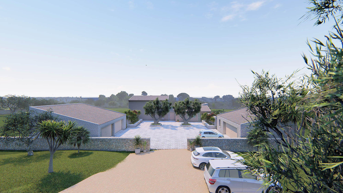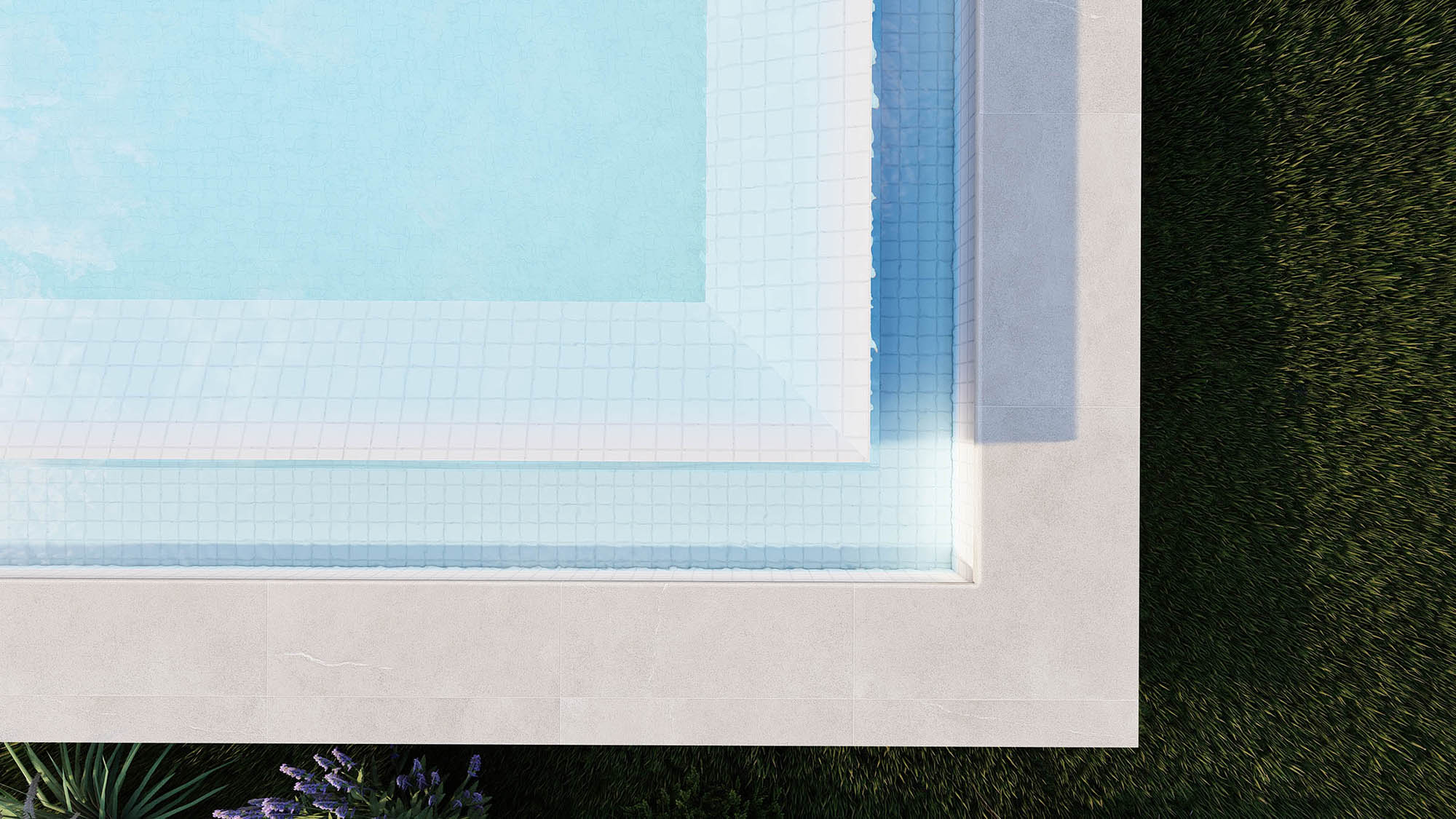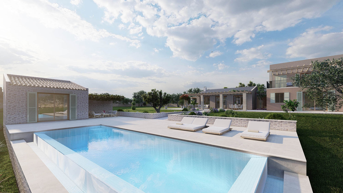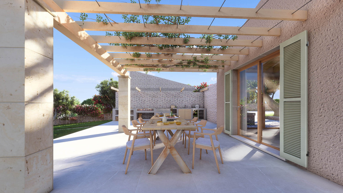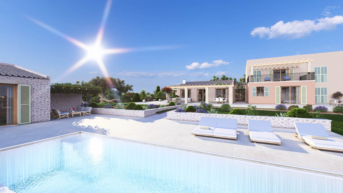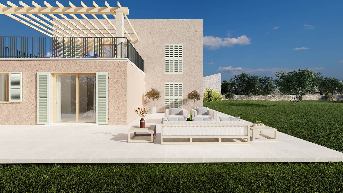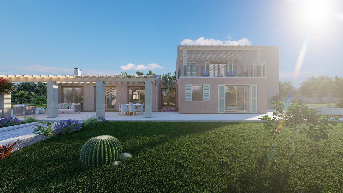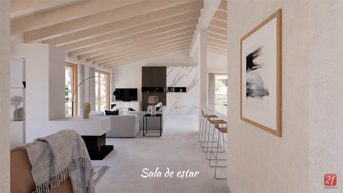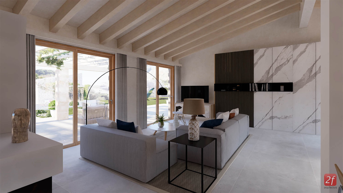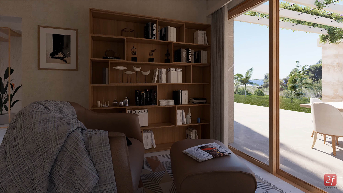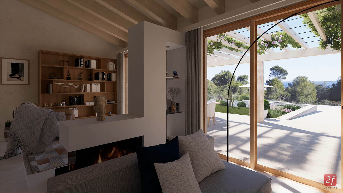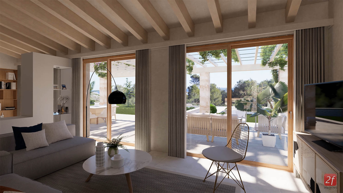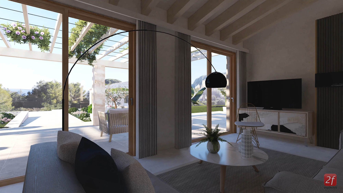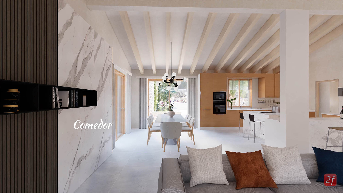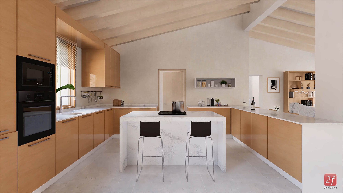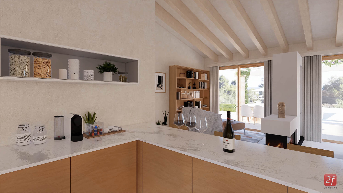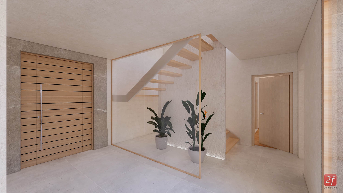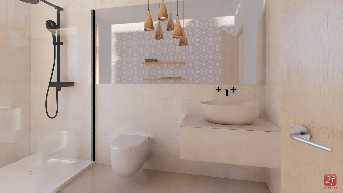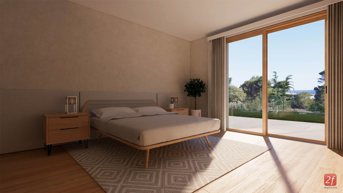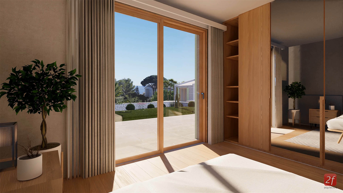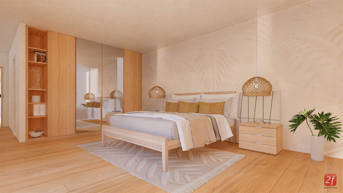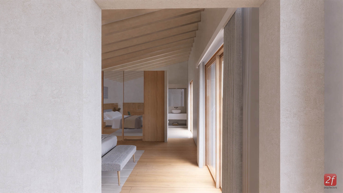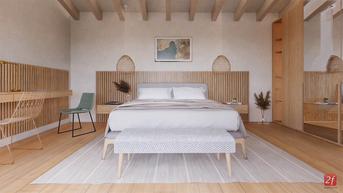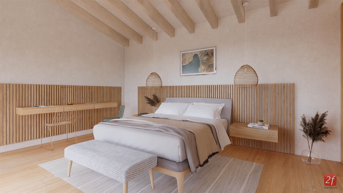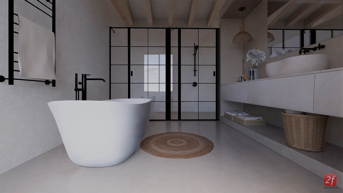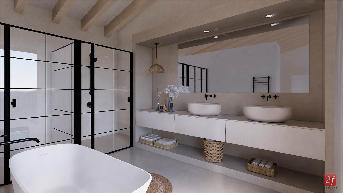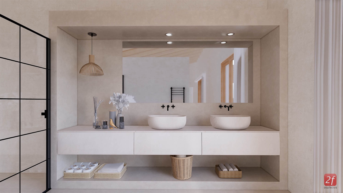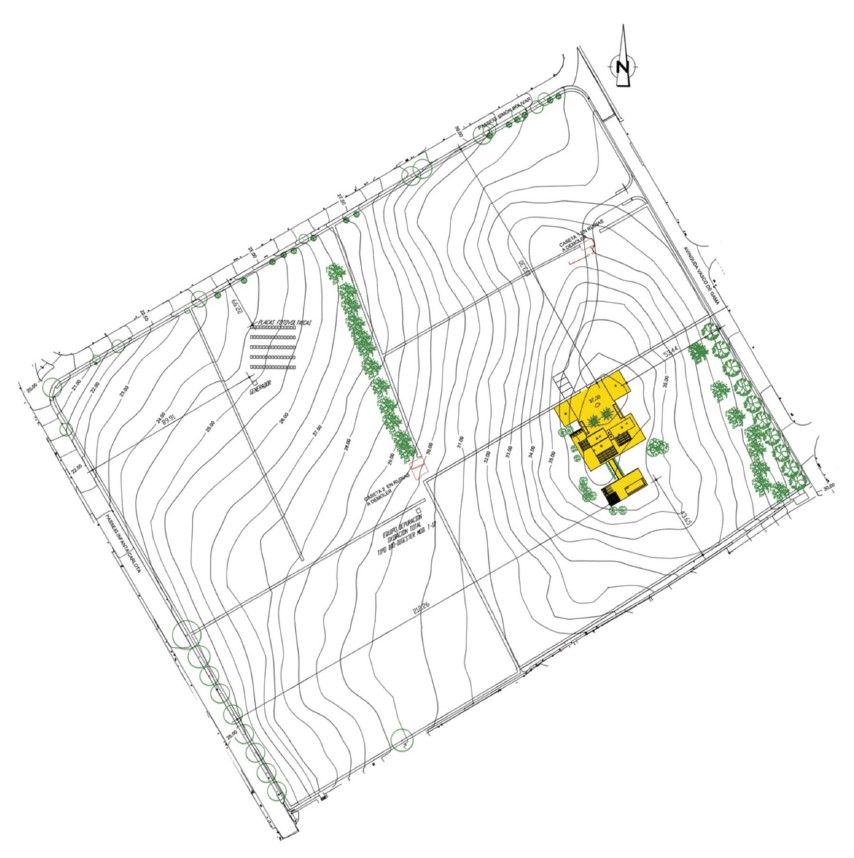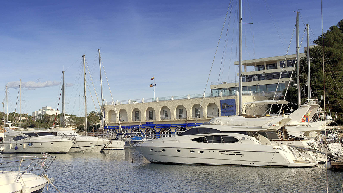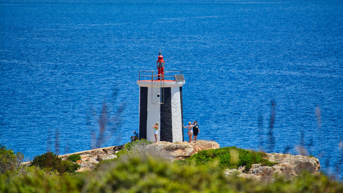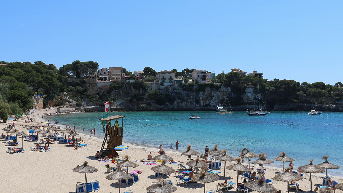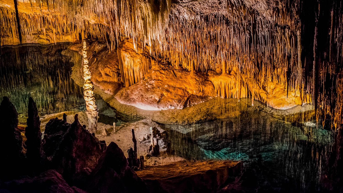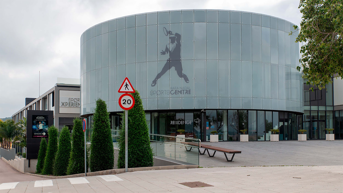INFANTA CARLOTA
HOUSE
The construction consists of several volumes arranged around the swimming pool, patios and terraces, with a total occupancy of 1,368m2.
The access to the plot is through the east façade of the plot through Vasco de Gama Avenue. From the entrance to the plot there will be a permeable path of natural earth to access the house. The house is structured in a main body with access to it through the center. This body is composed of two floors. The first floor is divided into: entrance hall where the staircase to the first floor is located, living room, dining room, kitchen, laundry room, 1 toilet, 2 bathrooms, 2 bedrooms and two pergolas. The pergolas will be composed of marés stone supports on which wooden beams and joists will be placed. Galvanized steel tensors will be placed to allow vegetation to grow on them.
On the first floor is the master bedroom with an en suite bathroom that leads to a terrace with a pergola of the same characteristics as the first floor and with access to the terrace from the master bedroom.
OUTDOORS
INTERIORS
LOCATION
The plot is located in the urbanization of Porto Cristo Novo, in the east of Mallorca, next to the beach of Cala Anguila, a few minutes from the village of Porto Cristo and close to Manacor. The location guarantees access to all essential services and a wide range of complementary and leisure services.
PLOT
Located in a quiet, relaxed but central area, surrounded by stores, restaurants and all necessary services. It is a 5 minute walk from the yacht club of Cala Ratjada and the most popular restaurants and stores. The residents of Cala Ratjada enjoy the proximity of some beautiful beaches such as Cala Gat, Cala Agulla or Cala Moltó. The Natural Park of the Peninsula de Llevant offers beautiful landscapes and excellent possibilities for hiking. Golf enthusiasts can choose from several courses just fifteen minutes away, such as Capdepera Golf, Canyamel Golf and Pula Golf.
ENVIRONMENT
QUALITY SPECIFICATIONS
Given the characteristics of the terrain, a foundation with spread footings under load-bearing walls of German-type concrete blocks is planned.
The supporting structure of the building is made up of load-bearing walls of German-type concrete block. The horizontal structure of the floor slab on the ground floor will be made of self-supporting joist slabs with concrete vaults, the sanitary floor slab on the first floor will be made of self-supporting joists and concrete, the roof slab will be made of inclined slab of wooden joists on which a TermoChip panel will be placed and onduline plates under tiles as a base to receive the covering material, all of them supported on the load bearing walls with their corresponding wall crowning.
The roof of the building is divided into two distinct areas: A flat roof area for the private terrace of the master bedroom on the first floor, which will be resolved with a flat walkable roof, consisting of a horizontal structure of concrete joists and vaults, a layer of lightened concrete for slope formation, waterproofing sheet, and anti-slip porcelain tile flooring. The other roof area coincides with most of the building and will be resolved by means of an Arabic tile roof over onduline plates under a tile supported on a thermochip panel with 10 cm thick insulation.
The building enclosure type will be a double leaf, consisting of: an exterior leaf that will be the load-bearing wall of 20 cm thick German concrete block, 8 cm of thermal insulation with mineral wool on the interior face and interior lining of 20 mm thick laminated plasterboard.
The exterior carpentry will be of high quality wood, with thermal bridge break, approved and with classification, A3/E3/V3 according to the exploded views and openings indicated in the corresponding memory plan of the execution project. The glazing will be double glazing, of low emissivity, with thickness 6/12/4+4; wooden shutters will be provided.
The interior carpentry with wooden doors and fittings of the best quality.
The floors in contact with the ground outside are resolved with a 15 cm. concrete slab on a layer of gravel. In the interior, they are resolved with a sanitary floor slab forming a ventilated chamber and with thermal insulation of 5 cm thick extruded polystyrene plates placed on the floor slab.
The materials and systems chosen guarantee conditions of hygiene, health and environmental protection, in such a way that acceptable conditions of salubrity and watertightness are achieved in the interior environment of the building so that it does not deteriorate the environment in its immediate surroundings, guaranteeing adequate management of all types of waste.
The first floor rooms will have large porcelain stoneware flooring in the living rooms, kitchen, hall and corridors. The bedroom area on the first floor and first floor will have natural parquet flooring. The porch and terraces will have non-slip stoneware flooring. The interior of the swimming pool will be tiled with gresite or larger pieces of stoneware in pine green or dark blue.
En general, en las divisiones verticales interiores llevaran un revestimiento posterior de calidad y/o acabados de pintura mineral transpirable. En los locales húmedos de las viviendas, cocinas y baños se dispondrá alicatado de gres porcelánico de diferentes dimensiones y lo diferentes acabados como cemento pulido y/o mate o gres texturizado con acabados similares.
In the house, in the area with concrete joist floor slabs, a false ceiling of plasterboard will be installed. The ceilings will be finished with breathable mineral paint. In the roof areas, the wooden beams will be left exposed and protected with water-based, open-pore, colorless, lasur-type products. The basic parameters taken into account when choosing the finishes were the criteria of comfort and durability, as well as the safety conditions of use with regard to the floors in the parking lot, as determined by the basic document DB-SU-1 Safety against the risk of falling.
The construction of a cistern under the solarium of the swimming pool with a capacity of 44.71 m3 and dimensions specified in the plans is foreseen.
The sewage will be evacuated to a total oxidation type treatment plant, located on the plot and the location will be shown in the corresponding plans of the execution project. The rainwater will be evacuated to a 18.90 m3 tank located under the pool solarium, which will be used for the garden risk. The gray water will be evacuated to a tank and treated for later use in the toilet and gardens.
The installation of high-efficiency photovoltaic solar panels is planned.
An area has been foreseen for selective waste containers in the house, located in the laundry room and/or kitchen.
You will have an aerothermal system for heating, domestic hot water and air conditioning, using the outside air as a free source of air conditioning. This leads to significant energy savings. All this, without polluting the environment, since it does not require fossil fuel and is considered a renewable energy.
High efficiency solar cells that increase collection efficiency compared to solar panels with the same distribution.
Smart home system: Automation system for the control of lights and air conditioning. Fully configurable (it is possible to add devices in the future). Possibility of integrating voice control systems (Alexa). Accessibility from anywhere in the world. Distribution in all rooms and in the main room as master control.
The lighting of the house is energy efficient, studied in detail to offer a warm but balanced atmosphere.
*NOTE: The developer may make changes to the materials and layout, together with the technicians, in order to improve the initial project.
