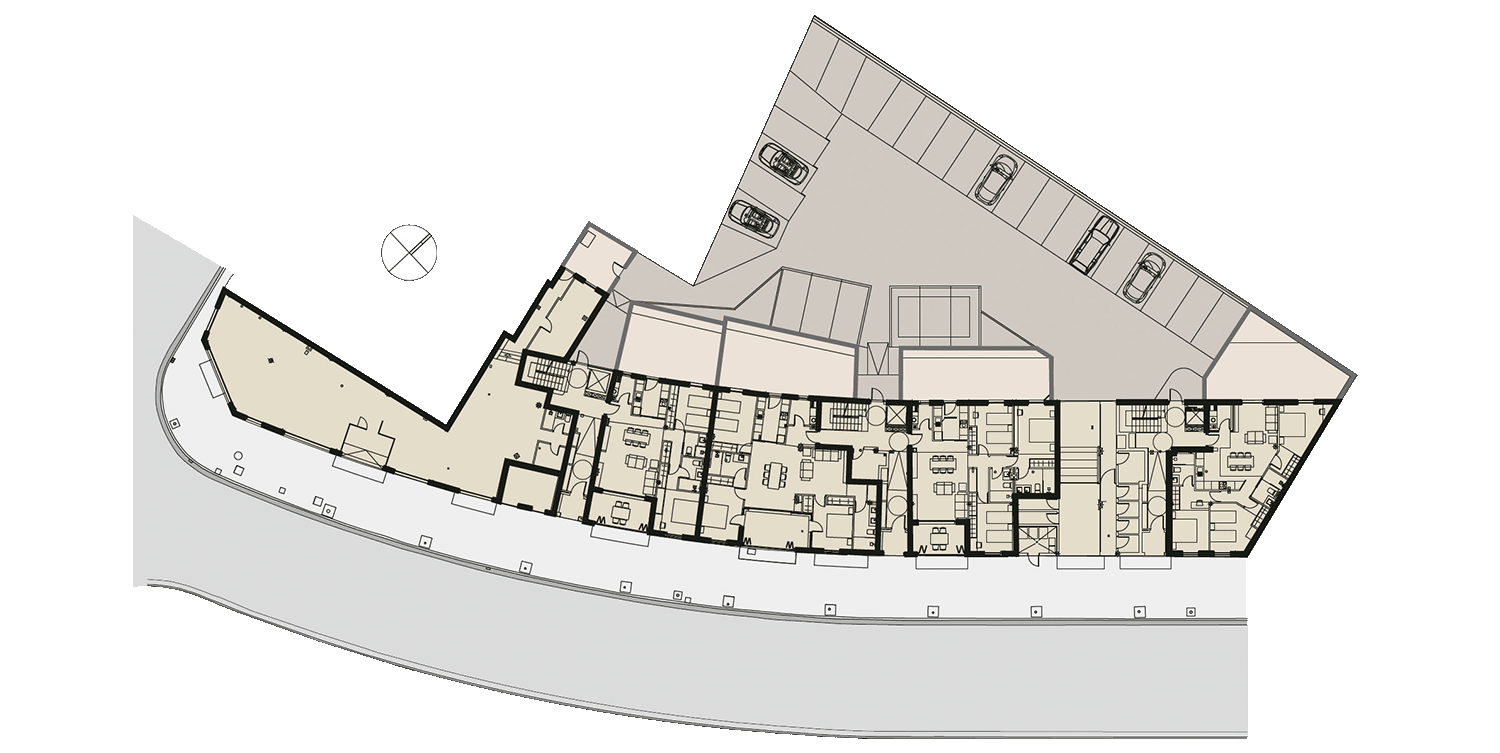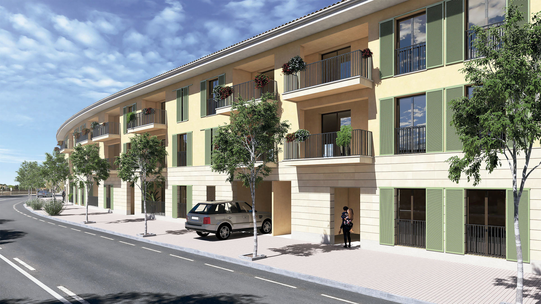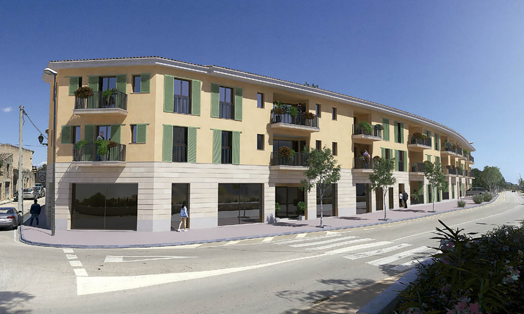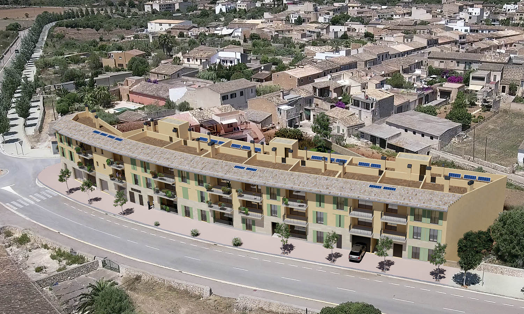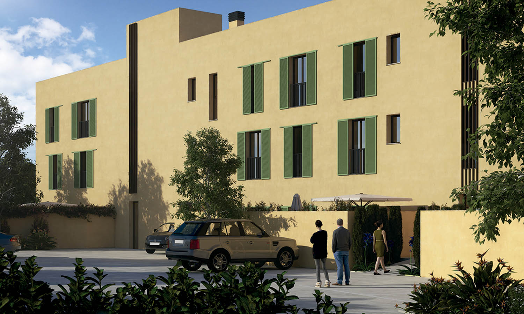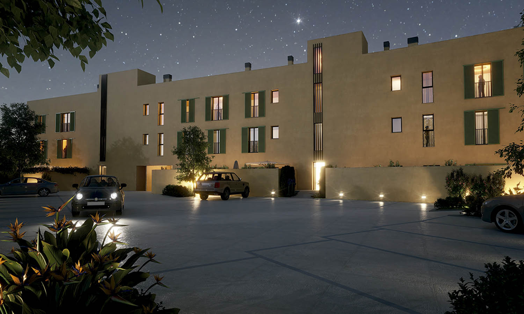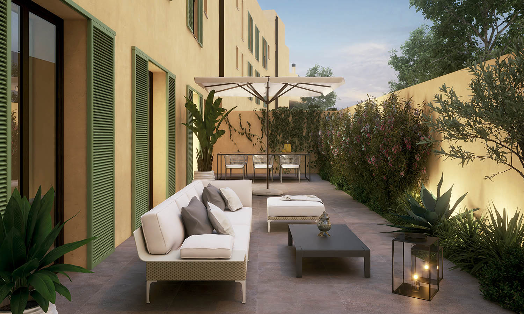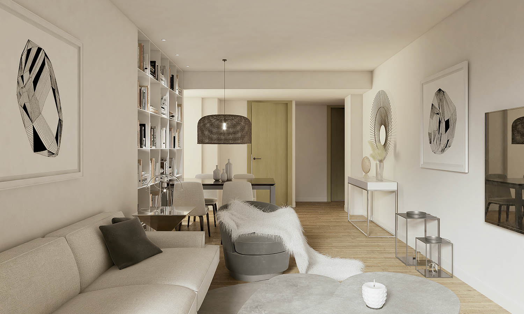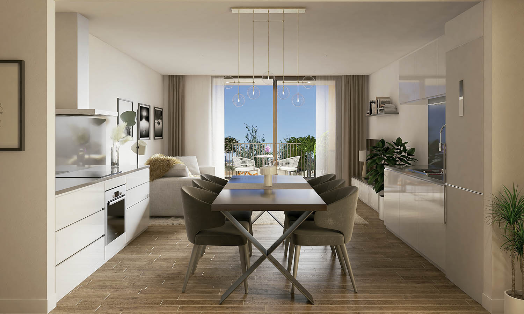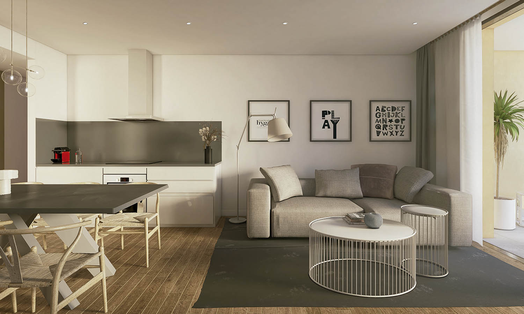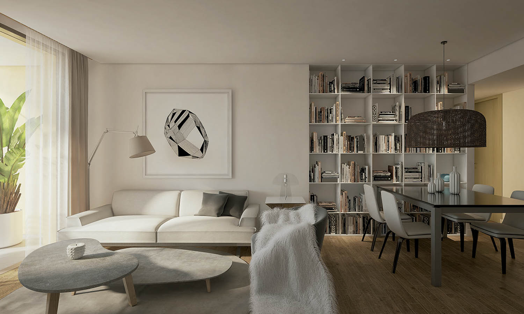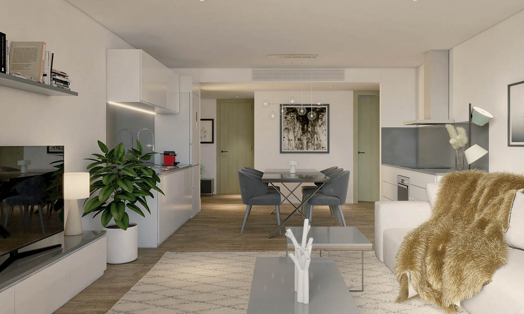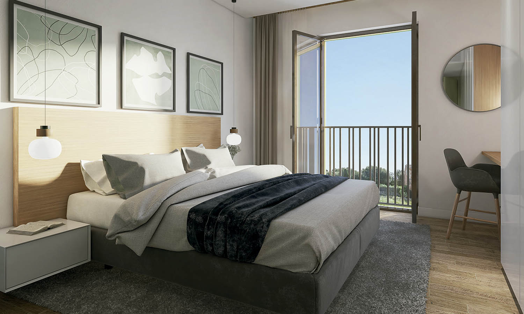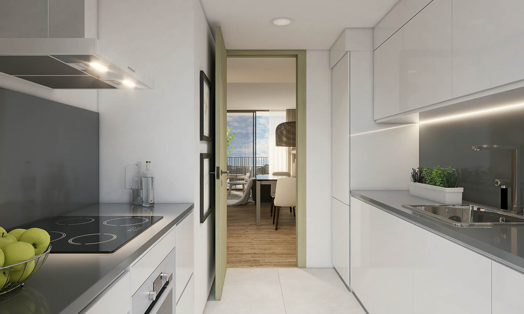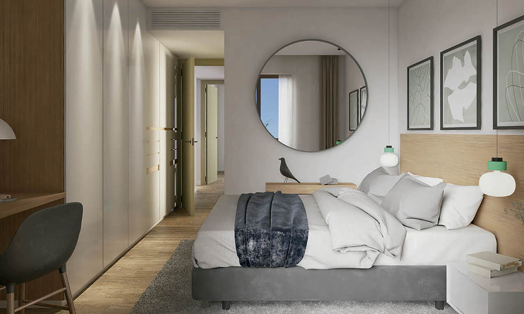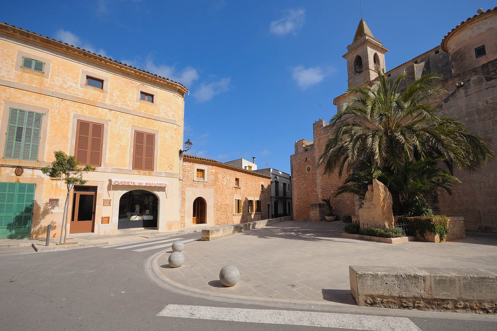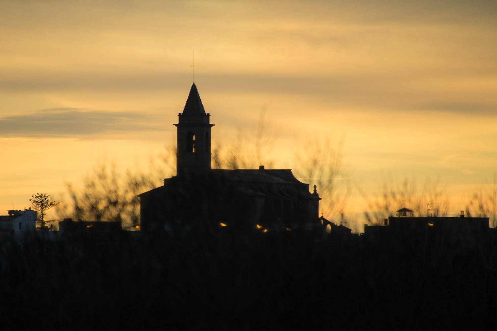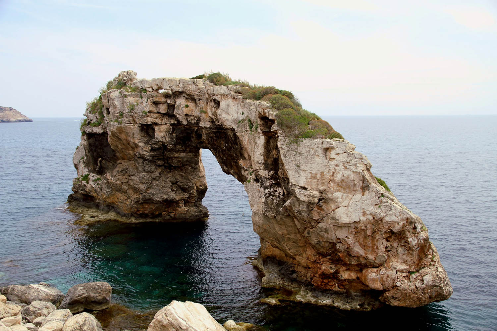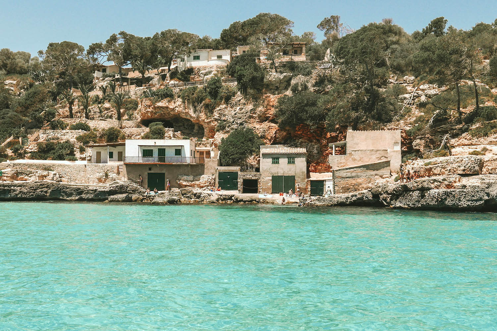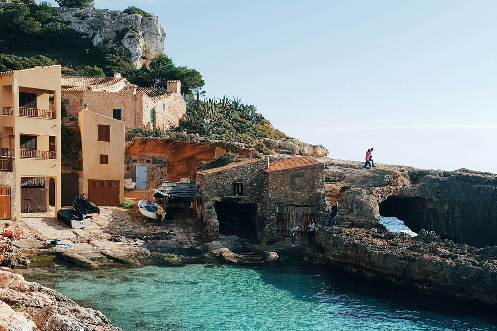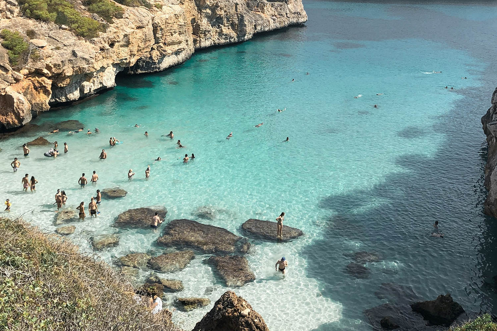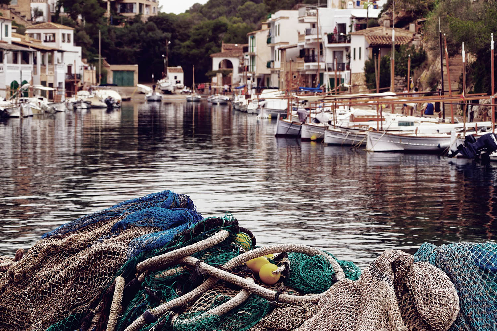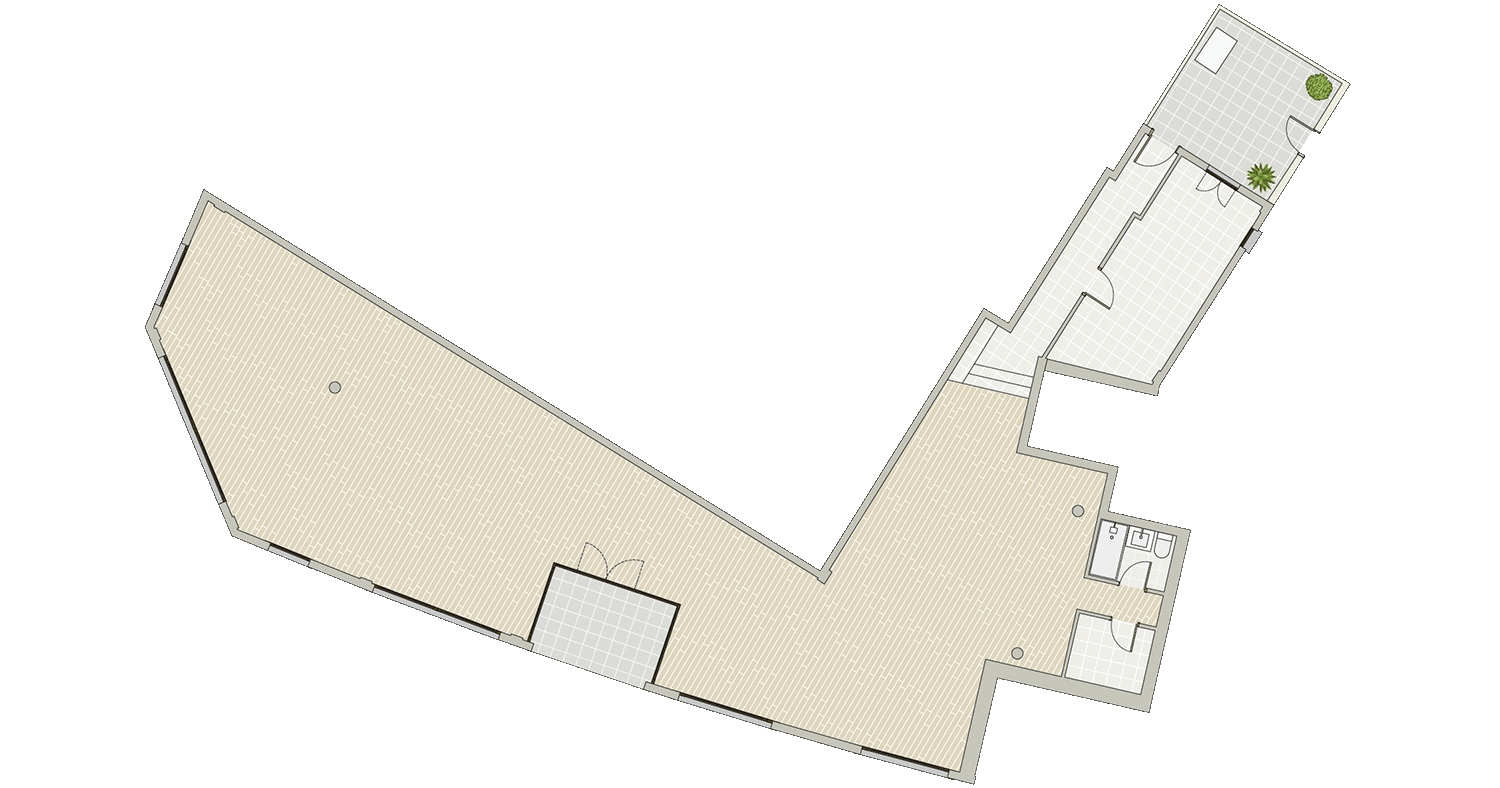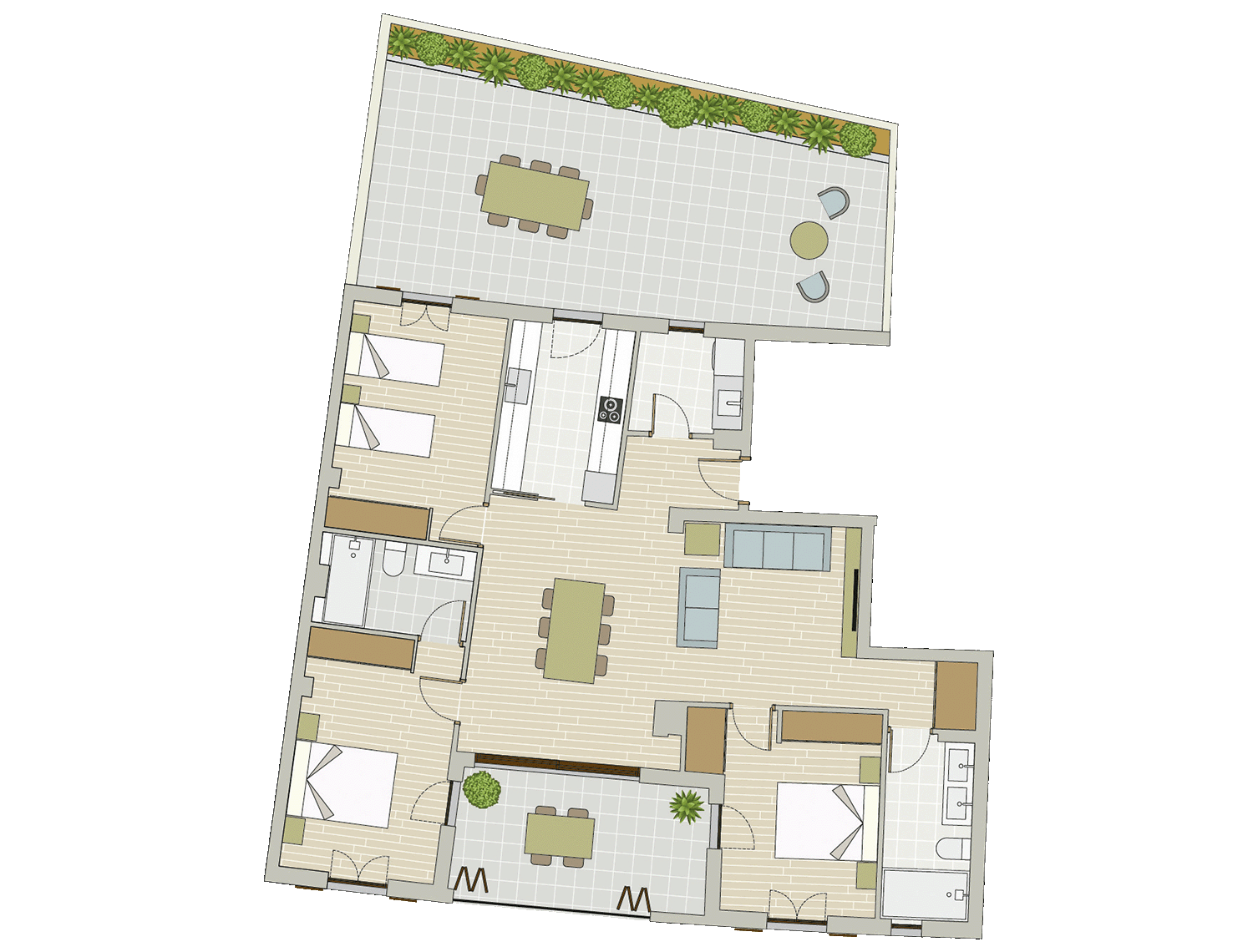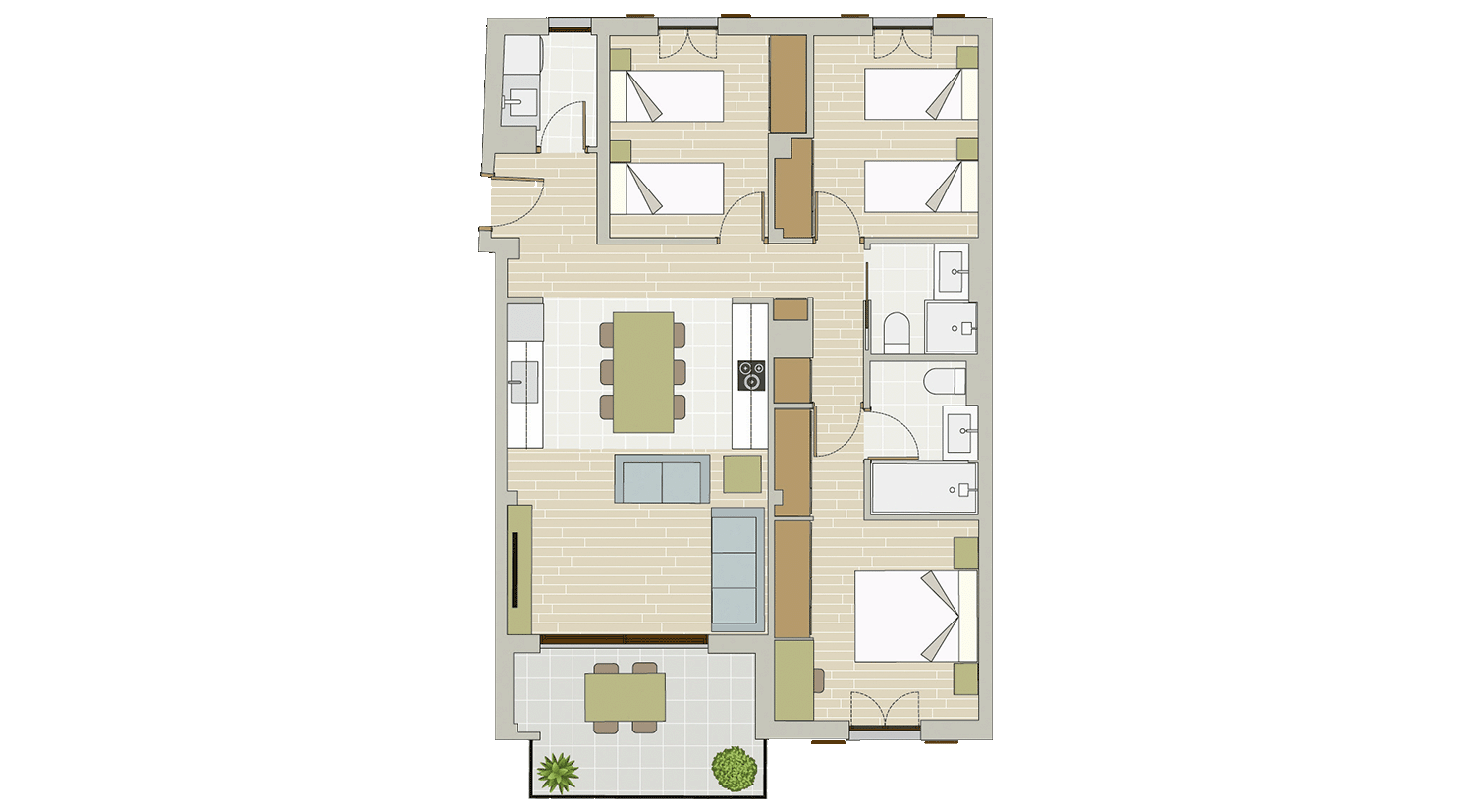LOCATION
The municipality of Santanyí is characterized by a spectacular natural environment, with an interior of eminently rural character and 48 kms of wonderful coastline. The municipality is home to the Parc de Mondragó, the second largest natural park in the Balearic Islands, and the coast of Santanyí offers multiple alternatives for leisure. From idyllic beaches, such as Cala Mondragó or El Caragol, to beautiful coastal towns, such as the port of Cala Figuera.
PLOT
Santanyí is a quiet and well-connected village in the southeast of Mallorca. It retains a rural and authentically Mallorcan character. It is only 48 km from the city of Palma and the airport, a distance that can be covered quickly and easily thanks to the recently widened MA19 road. The building stands on the Ronda de Sa Tanca, in an easily accessible location for vehicles and a short walk from the centre, where the local market is held.
ENVIRONMENT
GROUND FLOOR APARTMENTS
The 4 types of first floor dwellings, with two and three bedrooms, benefit from an outdoor patio for private use.
HOUSE TYPE 01
2 Bedrooms – Interior – 93,77 m²
Terrace – 7,17 m²
Total – 100,94 m²
–
Courtyard – 37,8 m²
HOUSE TYPE 02
3 Bedrooms
–
Interior – 124,17 m²
Terrace – 13,76 m²
Total – 137,93 m²
–
Courtyard – 45,58 m²
HOUSE TYPE 03
3 Bedrooms
–
Interior – 112,13 m²
Terrace – 10,32 m²
Total – 122,45 m²
–
Courtyard – 45,46 m²
HOUSE TYPE 04
3 Bedrooms
–
Interior – 104,29 m²
–
Courtyard – 48,79 m²
FIRST FLOOR APARTMENTS
The houses receive light from both facades and have views of the surrounding fields and the village.
HOUSE TYPE 05
3 Bedrooms
–
Interior – 140,86 m²
Terrace – 13,52 m²
Total – 154,38 m²
–
Courtyard – 26,69 m²
HOUSE TYPE 06
2 Bedrooms
–
Interior – 83,88 m²
Terrace – 8,14 m²
Total – 92,02 m²
HOUSE TYPE 07
3 Bedrooms
–
Interior – 94,48 m²
Terrace – 11,67 m²
Total – 106,55 m²
HOUSE TYPE 08
2 Bedrooms
–
Interior – 86,95 m²
Terrace – 10,35 m²
Total – 97,30 m²
HOUSE TYPE 09
2 Bedrooms
–
Interior – 63,61 m²
Terrace – 12,05 m²
Total – 75,56 m²
HOUSE TYPE 10
3 Bedrooms
–
Interior – 91,33 m²
Terrace – 10,16 m²
Total – 101,49 m²
HOUSE TYPE 11
2 Bedrooms
–
Interior – 82,52 m²
Terrace – 8,36 m²
Total – 90,88 m²
HOUSE TYPE 12
2 Bedrooms
–
Interior – 63,16 m²
Terrace – 9,09 m²
Total – 72,25 m²
HOUSE TYPE 13
2 Bedrooms
–
Interior – 79,33 m²
TOP FLOOR APARTMENTS
The upper floor apartments benefit from a solarium for private use on the roof of the building.
This floor consists of 9 dwellings.
HOUSE TYPE 14
3 Bedrooms
–
Interior – 140,86 m²
Terrace – 13,52 m²
Total – 154,38 m²
–
Solarium – 64,00 m²
HOUSE TYPE 15
2 Bedrooms
–
Interior – 83,88 m²
Terrace – 8,14 m²
Total – 92,02 m²
–
Solarium – 42,20 m²
HOUSE TYPE 16
3 Bedrooms
–
Interior – 94,48 m²
Terrace – 11,67 m²
Total – 106,55 m²
–
Solarium – 39,00 m²
HOUSE TYPE 17
2 Bedrooms
–
Interior – 86,95 m²
Terrace – 10,35 m²
Total – 97,30 m²
–
Solarium – 36,70 m²
HOUSE TYPE 18
2 Bedrooms
–
Interior – 63,61 m²
Terrace – 12,05 m²
Total – 75,56 m²
–
Solarium – 37,45 m²
HOUSE TYPE 19
3 Bedrooms
–
Interior – 91,33 m²
Terrace – 10,16 m²
Total – 101,49 m²
–
Solarium – 36,20 m²
HOUSE TYPE 20
2 Bedrooms
–
Interior – 82,52 m²
Terrace – 8,36 m²
Total – 90,88 m²
–
Solarium – 30,55 m²
HOUSE TYPE 21
2 Bedrooms
–
Interior – 63,16 m²
Terrace – 9,09 m²
Total – 72,25 m²
– Solarium – 30,40 m²
HOUSE TYPE 22
2 Bedrooms
–
Interior – 79,33 m²
– Solarium – 30,40 m²
